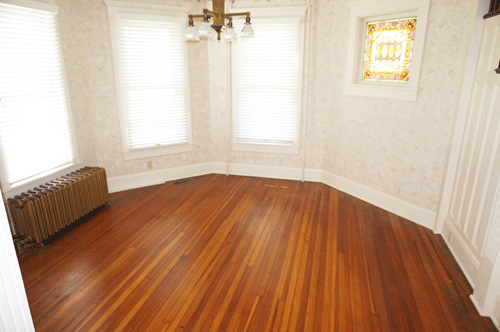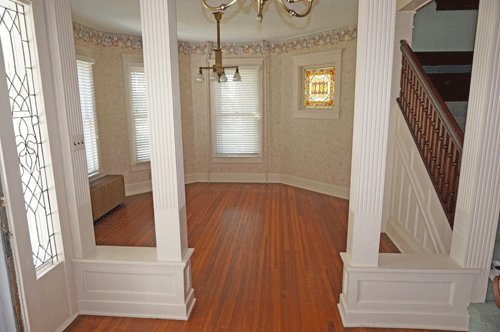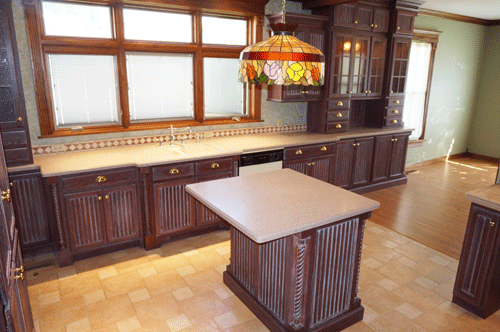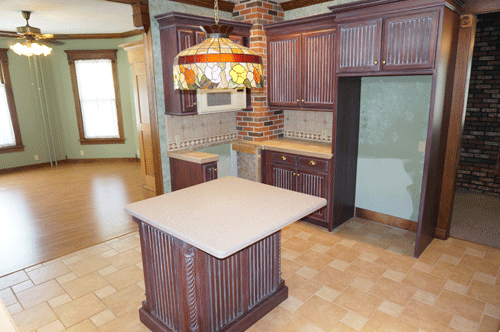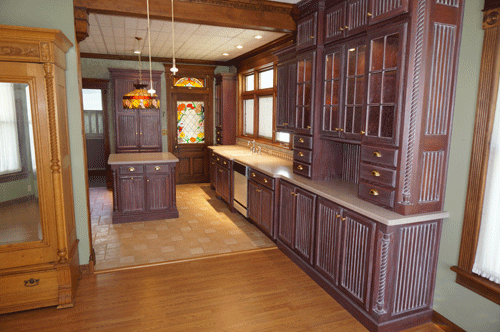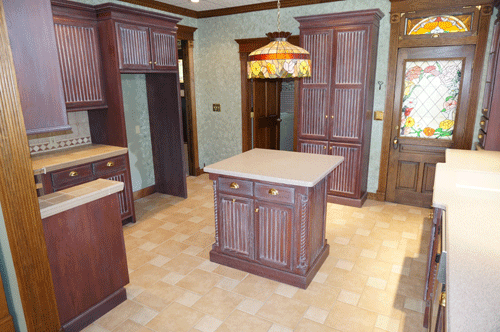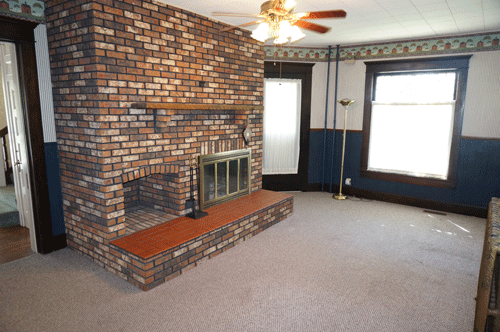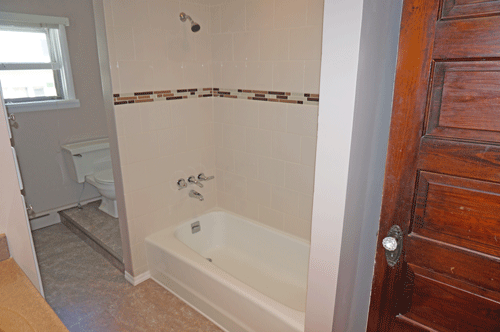
$134,900
Address:
202 E. 8th St., Mt. Carmel, IL
Approx. Sq. Ft.: Year Built:
2,392 Sq. Ft. 1901
Bedrooms: Garage:
4 1 Car Carport
Baths: Basement:
1.5 Full
Lot Size:
192'x101'
Stunning Character and Charm in this 4 Bedroom/1.5 Bath in Great Location w/Totally Remodeled Kitchen
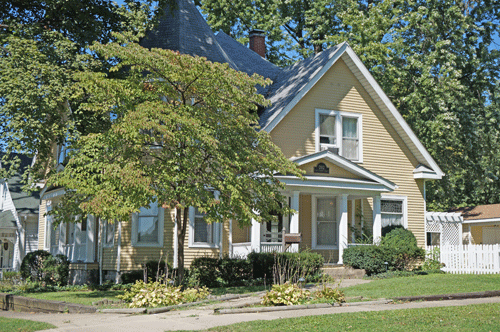
This stunning Victorian-style home has tons of charm. You'll approach the home onto the wrap-around covered front porch and enter into the welcoming foyer with beautiful wood flooring. A cozy sitting room offers a great retreat. The spacious family room features a brick fireplace with gas log option. A totally remodeled kitchen offers tons of quality corian counter top custom solid wood cabinets porcelain tile floors as well as an island bar. Upstairs you're fine for spacious bedrooms with great closet space as well as a totally remodeled bath with double vanity new tub surround and quality flooring. Other features include lovely pocket doors crown molding and Stain-glass windows. A one car covered carport offers a great retreat from those rainy and snowy days. At the side of the home is a large fenced yard with a spacoius patio and pergola sitting at the rear of it.

